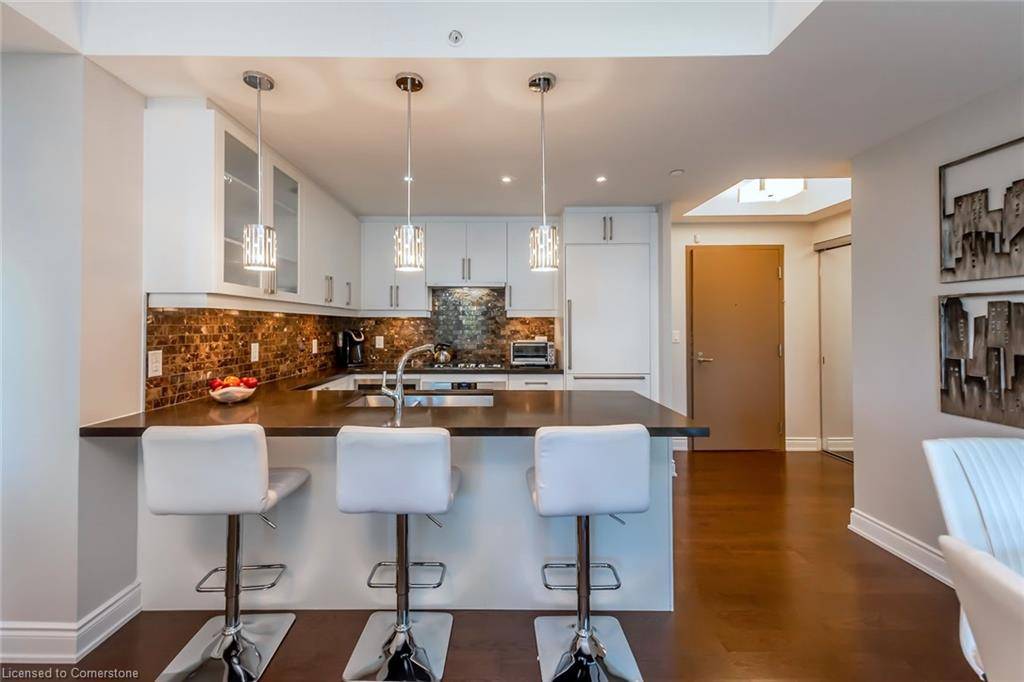$1,079,000
For more information regarding the value of a property, please contact us for a free consultation.
3500 Lakeshore Road W #510 Oakville, ON L6L 0B4
2 Beds
2 Baths
950 SqFt
Key Details
Property Type Condo
Sub Type Condo/Apt Unit
Listing Status Sold
Purchase Type For Sale
Square Footage 950 sqft
Price per Sqft $1,135
MLS Listing ID 40702769
Sold Date 07/16/25
Style 1 Storey/Apt
Bedrooms 2
Full Baths 2
HOA Fees $796/mo
HOA Y/N Yes
Abv Grd Liv Area 950
Annual Tax Amount $4,281
Property Sub-Type Condo/Apt Unit
Source Hamilton - Burlington
Property Description
Experience luxury living in this 2-bedroom, 2-bathroom condo with breathtaking RAVINE & LAKE VIEWS! Featuring a wide living room that opens to a private balcony overlooking greenspace and the lake. Hardwood floors, 9-foot ceilings, kitchen complete with quartz countertops, marble backsplash, and built-in appliances, including a paneled fridge and dishwasher, gas cooktop, and wall oven. The spacious primary suite offers a walk-in closet, balcony access, and a spa-inspired ensuite with a soaker tub, marble finishes, and a glass shower. The bright second bedroom includes a large closet and is steps from a sleek 3-piece bath with a glass shower. Additional highlights include in-suite laundry, 1 owned underground spot, and a locker. Building amenities rival luxury resorts, with a pool, spa, fitness center, party room, lounge, and 24-hour concierge. Ideally located in the heart of Bronte, steps from the lake, trails, Shell Park, and all amenities!
Location
Province ON
County Halton
Area 1 - Oakville
Zoning R9
Direction Lakeshore R W. / Burloak
Rooms
Main Level Bedrooms 2
Kitchen 1
Interior
Interior Features Built-In Appliances
Heating Forced Air
Cooling Central Air
Fireplace No
Window Features Window Coverings
Appliance Built-in Microwave, Dishwasher, Dryer, Gas Stove, Refrigerator, Washer
Laundry In-Suite
Exterior
Exterior Feature Balcony
Garage Spaces 1.0
Garage Description LV B/169
Pool Outdoor Pool
Waterfront Description Lake,Direct Waterfront,Water Access Restricted,Lake/Pond
View Y/N true
View Park/Greenbelt, Trees/Woods, Water
Roof Type Flat
Porch Enclosed
Garage Yes
Building
Lot Description Urban, Landscaped, Ravine
Faces Lakeshore R W. / Burloak
Foundation Unknown
Sewer Sewer (Municipal)
Water Municipal
Architectural Style 1 Storey/Apt
Structure Type Concrete
New Construction No
Others
HOA Fee Include Insurance,Common Elements,Heat,Parking,Water
Senior Community No
Tax ID 259470119
Ownership Condominium
Read Less
Want to know what your home might be worth? Contact us for a FREE valuation!

Our team is ready to help you sell your home for the highest possible price ASAP
Copyright 2025 Information Technology Systems Ontario, Inc.





