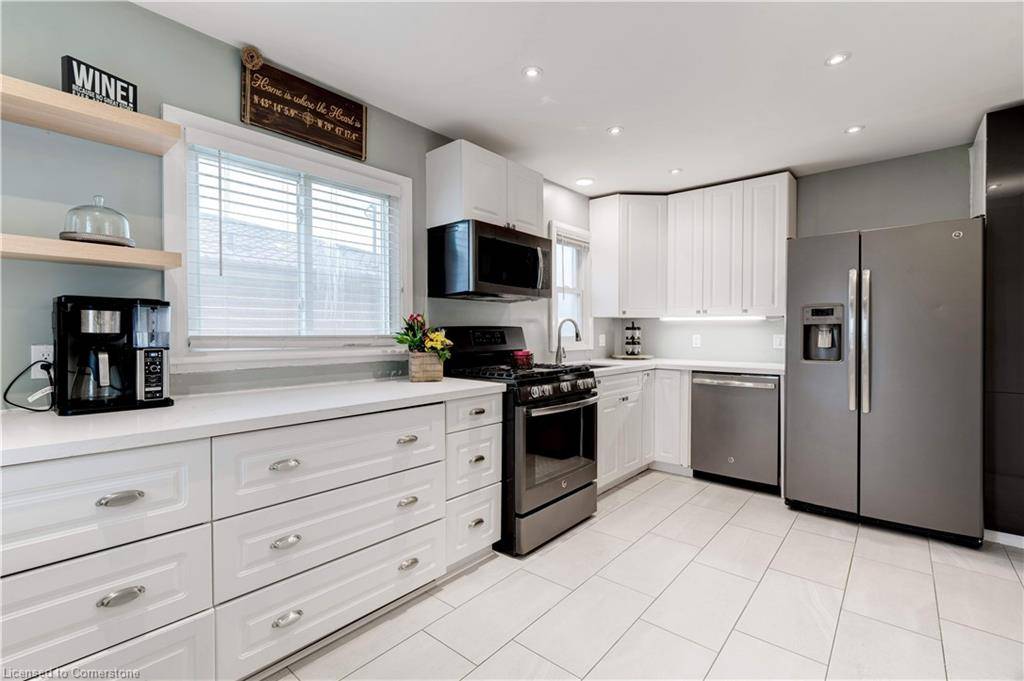$599,900
For more information regarding the value of a property, please contact us for a free consultation.
13 Beland Avenue S Hamilton, ON L8H 1B9
2 Beds
2 Baths
1,072 SqFt
Key Details
Property Type Single Family Home
Sub Type Detached
Listing Status Sold
Purchase Type For Sale
Square Footage 1,072 sqft
Price per Sqft $559
MLS Listing ID 40717531
Sold Date 07/15/25
Style 1.5 Storey
Bedrooms 2
Full Baths 2
Abv Grd Liv Area 1,500
Year Built 1950
Annual Tax Amount $3,289
Property Sub-Type Detached
Source Hamilton - Burlington
Property Description
Meticulously maintained and full of pride of ownership, this beautifully updated
family home is perfectly located near the Redhill Expressway, QEW, transit, and
shopping. Featuring 2 bedrooms and 2 bathrooms, this move-in-ready home is
finished top to bottom—inside and out.
Enjoy the fully fenced, nicely landscaped backyard with a deck and concrete patio
with gazebo that's perfect for entertaining. Directly off the patio there is a handy
shed/workshop with hydro. Updates include new roof (2022) new A/C (2021) a
modern kitchen (2016) and bathroom (2016) plumbing (2016), 100-amp breakers,
and an on-demand hot water tank.
This home is an absolute pleasure to show—don't miss it!
Location
Province ON
County Hamilton
Area 23 - Hamilton East
Zoning 301
Direction East on Main St right on Beland Avenue, From Queenston Rd turn left on Beland
Rooms
Basement Full, Finished
Bedroom 2 2
Kitchen 1
Interior
Interior Features Central Vacuum
Heating Forced Air, Natural Gas
Cooling Central Air
Fireplace No
Window Features Window Coverings
Appliance Instant Hot Water, Dishwasher, Dryer, Refrigerator, Stove, Washer
Laundry In Basement, Laundry Room
Exterior
Exterior Feature Awning(s)
Parking Features Asphalt
Utilities Available Cable Available, Electricity Connected, High Speed Internet Avail, Natural Gas Available, Recycling Pickup, Street Lights
Roof Type Asphalt Shing
Porch Deck, Patio
Lot Frontage 52.11
Lot Depth 92.19
Garage No
Building
Lot Description Urban, Rectangular, Hospital, Public Transit, Schools, Trails
Faces East on Main St right on Beland Avenue, From Queenston Rd turn left on Beland
Foundation Concrete Block
Sewer Sewer (Municipal)
Water Municipal
Architectural Style 1.5 Storey
Structure Type Vinyl Siding
New Construction No
Others
Senior Community No
Tax ID 172860448
Ownership Freehold/None
Read Less
Want to know what your home might be worth? Contact us for a FREE valuation!

Our team is ready to help you sell your home for the highest possible price ASAP
Copyright 2025 Information Technology Systems Ontario, Inc.




