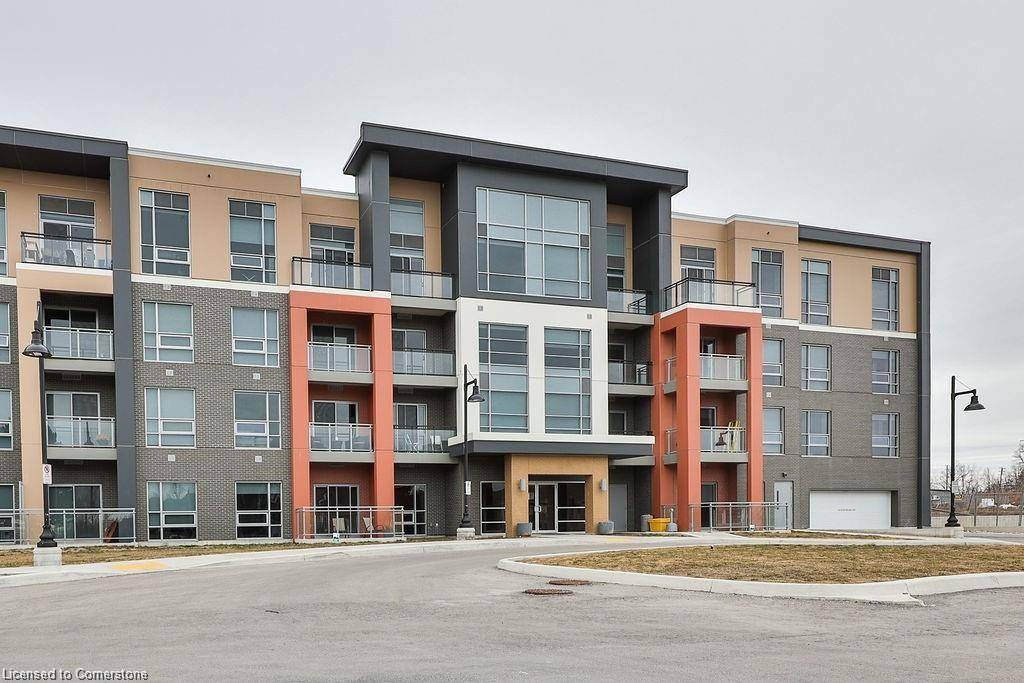$439,000
For more information regarding the value of a property, please contact us for a free consultation.
4040 Upper Middle Road #405 Burlington, ON L7M 0H2
1 Bed
1 Bath
653 SqFt
Key Details
Property Type Condo
Sub Type Condo/Apt Unit
Listing Status Sold
Purchase Type For Sale
Square Footage 653 sqft
Price per Sqft $672
MLS Listing ID 40721355
Sold Date 07/09/25
Style 1 Storey/Apt
Bedrooms 1
Full Baths 1
HOA Fees $651/mo
HOA Y/N Yes
Abv Grd Liv Area 653
Year Built 2019
Annual Tax Amount $2,139
Property Sub-Type Condo/Apt Unit
Source Hamilton - Burlington
Property Description
Perfect Opportunity for First-Time Homebuyers or Those Seeking Maintenance-Free Living! This beautifu 1-bedroom plus den condo with a private balcony offers a bright and airy open-concept layout, making it ideal for modern living. Located in the well-managed, 5-year-old boutique building Park City, the condo is situated in the desirable Tansley Woods neighbourhood. Enjoy scenic walking trails, nearby parks, and a community centre, all while being just minutes away from major highways—perfect for commuters. The condo features 10-foot ceilings, wide-plank flooring, and a sleek contemporary kitchen equipped with stainless steel appliances, a stylish backsplash, and a breakfast bar. The living room offers a walk-out to the balcony, providing a great outdoor space to relax. The primary bedroom comes with ensuite privilege, a large window allowing plenty of natural light, and ample closet space. Additional perks include in-suite laundry, 1 underground parking spot, and a storage locker. Condo fees cover heat, water, building maintenance, snow removal, visitor parking, and access to the party room, ensuring a hassle-free lifestyle. This home offers a fantastic lifestyle in a wonderful Burlington community—don't miss out!
Location
Province ON
County Halton
Area 35 - Burlington
Zoning RH4-378 Residential
Direction Walkers Line/Upper Middle
Rooms
Basement None
Main Level Bedrooms 1
Kitchen 1
Interior
Interior Features Auto Garage Door Remote(s), Elevator
Heating Forced Air, Geothermal
Cooling Central Air
Fireplace No
Appliance Built-in Microwave, Dishwasher, Dryer, Refrigerator, Stove, Washer
Laundry In-Suite
Exterior
Exterior Feature Balcony
Parking Features Exclusive
Garage Spaces 1.0
Roof Type Flat
Porch Open
Garage No
Building
Lot Description Urban, Near Golf Course, Highway Access, Park, Public Transit, Rec./Community Centre, Schools, Shopping Nearby
Faces Walkers Line/Upper Middle
Foundation Poured Concrete
Sewer Sewer (Municipal)
Water Municipal
Architectural Style 1 Storey/Apt
Structure Type Concrete,Steel Siding
New Construction No
Others
HOA Fee Include Insurance,Building Maintenance,Common Elements,Maintenance Grounds,Heat,Parking,Property Management Fees,Water
Senior Community No
Tax ID 260530098
Ownership Condominium
Read Less
Want to know what your home might be worth? Contact us for a FREE valuation!

Our team is ready to help you sell your home for the highest possible price ASAP
Copyright 2025 Information Technology Systems Ontario, Inc.





