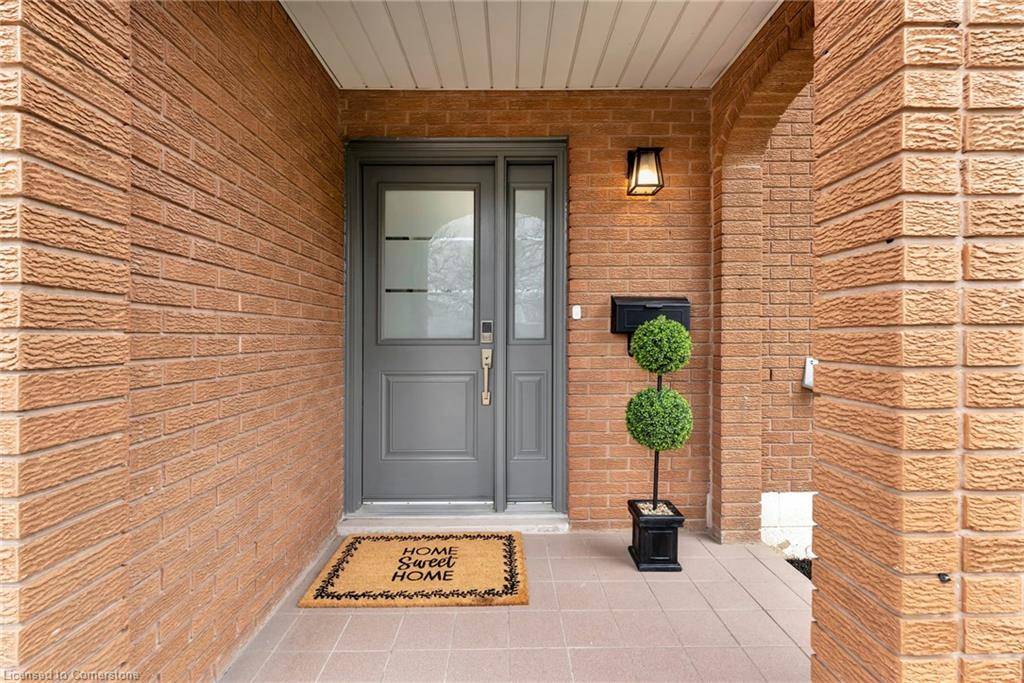$859,900
For more information regarding the value of a property, please contact us for a free consultation.
22 Renner Court Hamilton, ON L8K 6J4
4 Beds
2 Baths
1,500 SqFt
Key Details
Property Type Single Family Home
Sub Type Detached
Listing Status Sold
Purchase Type For Sale
Square Footage 1,500 sqft
Price per Sqft $573
MLS Listing ID 40722011
Sold Date 07/04/25
Style Sidesplit
Bedrooms 4
Full Baths 1
Half Baths 1
Abv Grd Liv Area 1,932
Year Built 1976
Annual Tax Amount $5,100
Lot Size 6,098 Sqft
Acres 0.14
Property Sub-Type Detached
Source Hamilton - Burlington
Property Description
Beautifully appointed & updated 4 LEVEL SIDE SPLIT on a QUIET COURT w/ huge pie shaped lot. Features include 3+1 bdrms., renovated bathrooms ( 2022), a gourmet white kitchen w/ granite, sep. dining room, living room & main floor family room with doors to backyard patio. Enjoy a 3 car concrete driveway, attached garage with inside entry, stunning backyard pergola and stamped concrete patio. The 3rd bedroom is currently a dressing room. Great Red Hill location, near schools, transit,& Hwy's. Nothing to do but move in and enjoy.
Location
Province ON
County Hamilton
Area 28 - Hamilton East
Zoning C
Direction Greenhill to Glen Vista to Brookstream to Renner
Rooms
Other Rooms Gazebo, Shed(s)
Basement Partial, Finished
Bedroom 3 3
Kitchen 1
Interior
Interior Features Auto Garage Door Remote(s), Water Meter
Heating Forced Air
Cooling Central Air
Fireplace No
Appliance Dishwasher, Dryer, Range Hood, Washer
Laundry In Basement
Exterior
Exterior Feature Landscaped, Lighting
Parking Features Attached Garage, Garage Door Opener, Built-In, Inside Entry
Garage Spaces 1.0
Utilities Available Fibre Optics, Natural Gas Connected, Street Lights
Roof Type Asphalt Shing
Lot Frontage 29.42
Lot Depth 116.78
Garage Yes
Building
Lot Description Urban, Pie Shaped Lot, Cul-De-Sac, Near Golf Course, Highway Access, Place of Worship, Public Transit, Quiet Area, Schools, Trails
Faces Greenhill to Glen Vista to Brookstream to Renner
Foundation Block
Sewer Sewer (Municipal)
Water Municipal
Architectural Style Sidesplit
Structure Type Brick
New Construction No
Schools
Elementary Schools St. Luke, Elizabeth Bagshaw
High Schools Bishop Ryan, Westdale
Others
Senior Community No
Tax ID 171050521
Ownership Freehold/None
Read Less
Want to know what your home might be worth? Contact us for a FREE valuation!

Our team is ready to help you sell your home for the highest possible price ASAP
Copyright 2025 Information Technology Systems Ontario, Inc.





