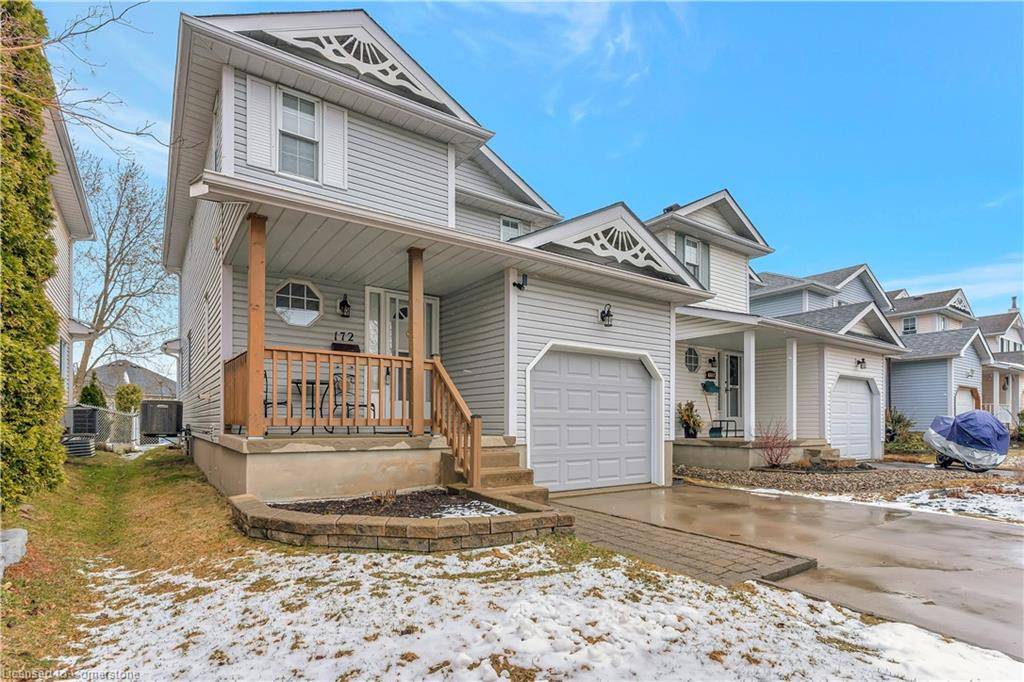$649,900
For more information regarding the value of a property, please contact us for a free consultation.
172 Auburn Drive Waterloo, ON N2K 3T1
3 Beds
3 Baths
1,425 SqFt
Key Details
Property Type Single Family Home
Sub Type Detached
Listing Status Sold
Purchase Type For Sale
Square Footage 1,425 sqft
Price per Sqft $456
MLS Listing ID 40708673
Sold Date 07/03/25
Style Two Story
Bedrooms 3
Full Baths 2
Half Baths 1
Abv Grd Liv Area 1,700
Year Built 1993
Annual Tax Amount $4,047
Property Sub-Type Detached
Source Waterloo Region
Property Description
Welcome to 172 Auburn, situated in the highly sought after neighbourhood. This lovely 3 bedroom, single owner 2 story has been immaculately maintained and the curb appeal will absolutely charm you. Inside you will love the open floor plan, desirable layout and obvious pride of ownership. The large eat in kitchen has a ton of counter/cupboard space and island, which steps down to the spacious sunken family room. From here there are glass sliding doors taking you to your fully fenced private yard with a deck. The main floor also features a 2 pc. bathroom and convenient inside entry from the garage. Upstairs the space is well designed to maximize the size of the 3 big, bright bedrooms and 4 pc. main bath. The primary bedroom is a sanctuary for relaxation with its extra large 5 pc. ensuite including double sinks, a walk in shower and huge jacuzzi tub. Taking you down to the fully finished basement there is a cozy rec room, plenty of storage and a rough in for another bathroom if desired. Parking for 3 cars plus one garage space, roof 2015. This gem has everything you need and won't last long!
Location
Province ON
County Waterloo
Area 1 - Waterloo East
Zoning SD
Direction Bridge St. W. to Bridal Trail to Auburn Dr.
Rooms
Basement Full, Finished, Sump Pump
Bedroom 2 3
Kitchen 1
Interior
Interior Features Ceiling Fan(s)
Heating Forced Air, Natural Gas
Cooling Central Air
Fireplaces Number 1
Fireplaces Type Electric
Fireplace Yes
Appliance Dryer, Range Hood, Refrigerator, Washer
Laundry In-Suite
Exterior
Parking Features Attached Garage
Garage Spaces 1.0
Roof Type Asphalt Shing
Lot Frontage 29.53
Lot Depth 118.11
Garage Yes
Building
Lot Description Urban, Dog Park, Highway Access, Major Highway, Park, Place of Worship, Public Parking, Public Transit, Quiet Area, Rec./Community Centre, Regional Mall, School Bus Route, Schools
Faces Bridge St. W. to Bridal Trail to Auburn Dr.
Foundation Poured Concrete
Sewer Sewer (Municipal)
Water Municipal
Architectural Style Two Story
Structure Type Aluminum Siding,Vinyl Siding
New Construction No
Others
Senior Community No
Tax ID 227210185
Ownership Freehold/None
Read Less
Want to know what your home might be worth? Contact us for a FREE valuation!

Our team is ready to help you sell your home for the highest possible price ASAP
Copyright 2025 Information Technology Systems Ontario, Inc.





