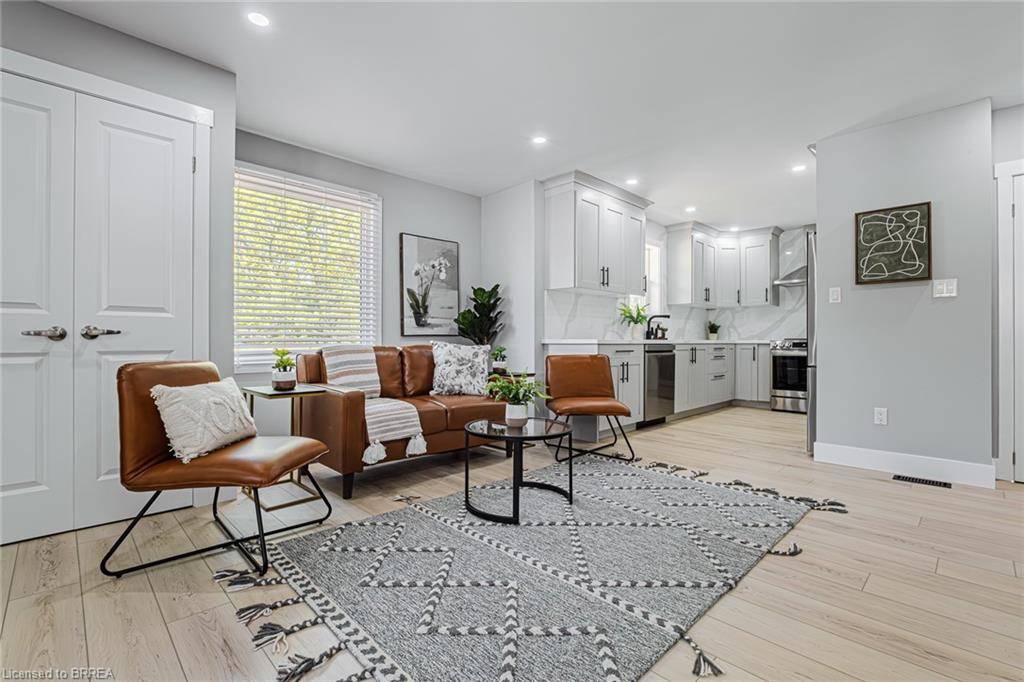$599,000
For more information regarding the value of a property, please contact us for a free consultation.
177 Ontario Street Brantford, ON N3S 2C7
4 Beds
3 Baths
1,141 SqFt
Key Details
Property Type Single Family Home
Sub Type Detached
Listing Status Sold
Purchase Type For Sale
Square Footage 1,141 sqft
Price per Sqft $524
MLS Listing ID 40728067
Sold Date 06/23/25
Style 1.5 Storey
Bedrooms 4
Full Baths 2
Half Baths 1
Abv Grd Liv Area 1,141
Year Built 1952
Annual Tax Amount $2,857
Property Sub-Type Detached
Source Brantford
Property Description
Welcome to 177 Ontario Street, nestled on a quiet street just steps away from schools and parks! This fully renovated 4-bedroom, 3-bathroom home offers a perfect blend of modern style and everyday comfort. Professionally updated throughout, this home features a bright and functional layout with a stunning kitchen with quartz counters, brand new stainless steel appliances, upgraded bathrooms, and ample natural light. Notable updates include all new doors, most windows plus a new furnace and central air conditioner. Outside you will find a welcoming front porch, private back deck, and a fully fenced yard with additional storage shed. Conveniently located near public transit, and all amenities. A move-in-ready opportunity you won't want to miss!
Location
Province ON
County Brantford
Area 2084 - Eagle Place
Zoning F-R1C
Direction Baldwin Ave
Rooms
Basement Full, Finished
Main Level Bedrooms 1
Bedroom 2 2
Kitchen 1
Interior
Interior Features Built-In Appliances
Heating Forced Air, Natural Gas
Cooling Central Air
Fireplaces Number 2
Fireplace Yes
Appliance Dishwasher, Dryer, Microwave, Range Hood, Refrigerator, Stove, Washer
Exterior
Roof Type Asphalt Shing
Lot Frontage 50.0
Garage No
Building
Lot Description Urban, Park
Faces Baldwin Ave
Foundation Concrete Block
Sewer Sewer (Municipal)
Water Municipal
Architectural Style 1.5 Storey
Structure Type Brick,Vinyl Siding
New Construction No
Others
Senior Community No
Tax ID 320850152
Ownership Freehold/None
Read Less
Want to know what your home might be worth? Contact us for a FREE valuation!

Our team is ready to help you sell your home for the highest possible price ASAP
Copyright 2025 Information Technology Systems Ontario, Inc.





