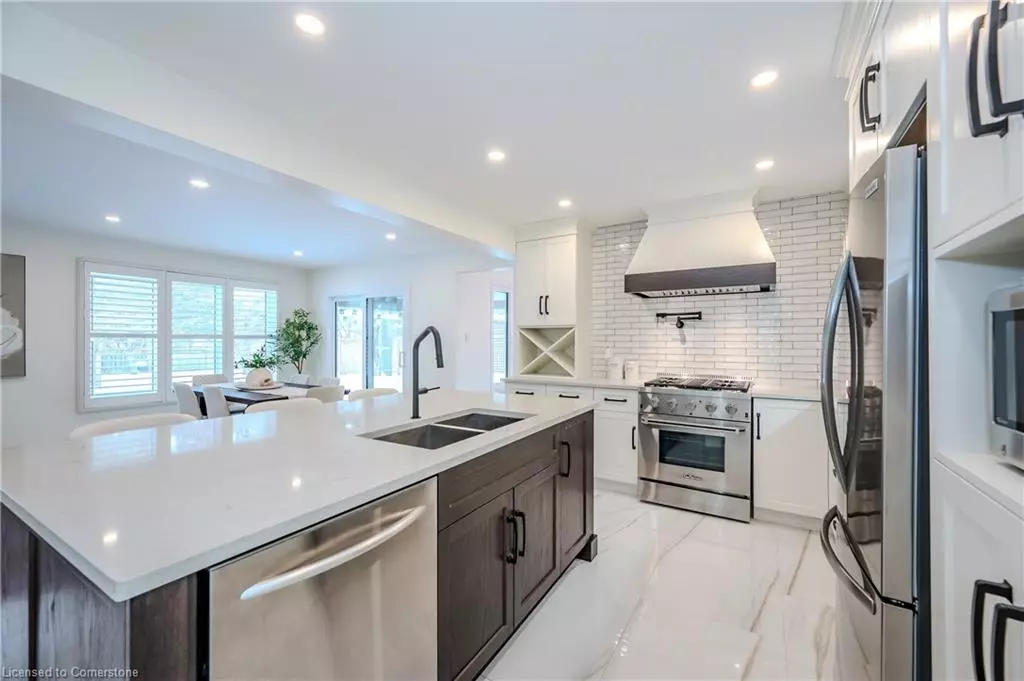7 Elderberry Court Guelph, ON N1L 1K3
4 Beds
4 Baths
2,670 SqFt
OPEN HOUSE
Sat Feb 22, 1:00pm - 3:00pm
Sun Feb 23, 1:00pm - 3:00pm
UPDATED:
02/20/2025 05:03 PM
Key Details
Property Type Single Family Home
Sub Type Detached
Listing Status Active
Purchase Type For Sale
Square Footage 2,670 sqft
Price per Sqft $674
MLS Listing ID 40697986
Style Two Story
Bedrooms 4
Full Baths 3
Half Baths 1
Abv Grd Liv Area 3,710
Originating Board Waterloo Region
Annual Tax Amount $7,250
Property Sub-Type Detached
Property Description
Location
Province ON
County Wellington
Area City Of Guelph
Zoning R.1B13
Direction Pine Ridge dr. to Elderberry Court
Rooms
Basement Walk-Up Access, Full, Finished
Kitchen 1
Interior
Interior Features Air Exchanger, Auto Garage Door Remote(s), Ceiling Fan(s)
Heating Fireplace-Gas, Forced Air
Cooling Central Air
Fireplaces Number 1
Fireplaces Type Gas
Fireplace Yes
Window Features Window Coverings
Appliance Water Heater Owned, Water Softener, Dishwasher, Dryer, Gas Oven/Range, Gas Stove, Microwave, Range Hood, Refrigerator, Washer
Exterior
Exterior Feature Lawn Sprinkler System
Parking Features Attached Garage, Garage Door Opener, Concrete
Garage Spaces 2.0
Roof Type Asphalt Shing
Porch Patio
Lot Frontage 61.0
Garage Yes
Building
Lot Description Urban, Cul-De-Sac, Greenbelt, Open Spaces, Park, Playground Nearby, Quiet Area, School Bus Route, Schools, Shopping Nearby, Trails
Faces Pine Ridge dr. to Elderberry Court
Foundation Poured Concrete
Sewer Sewer (Municipal)
Water Municipal-Metered
Architectural Style Two Story
Structure Type Brick,Vinyl Siding
New Construction No
Others
Senior Community No
Tax ID 711860334
Ownership Freehold/None
Virtual Tour https://unbranded.youriguide.com/c8eil_7_elderberry_ct_guelph_on/





